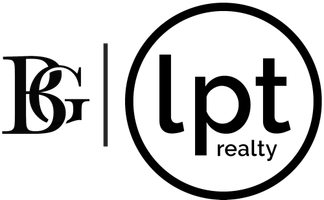$707,500
$750,000
5.7%For more information regarding the value of a property, please contact us for a free consultation.
3 Beds
3 Baths
2,485 SqFt
SOLD DATE : 10/25/2024
Key Details
Sold Price $707,500
Property Type Single Family Home
Sub Type Single Family Residence
Listing Status Sold
Purchase Type For Sale
Square Footage 2,485 sqft
Price per Sqft $284
Subdivision Port Charlotte Sec 054
MLS Listing ID A4610573
Sold Date 10/25/24
Bedrooms 3
Full Baths 3
Construction Status Inspections
HOA Fees $6/ann
HOA Y/N Yes
Originating Board Stellar MLS
Year Built 2006
Annual Tax Amount $5,515
Lot Size 10,018 Sqft
Acres 0.23
Lot Dimensions 80X125
Property Description
One or more photo(s) has been virtually staged. Welcome to 5210 Boyle Terrace, where luxury meets tranquility in this stunning 3 bedroom, 3 bathroom home boasting a 3-car garage.
As you enter, you're greeted by an inviting atmosphere with elegant finishes throughout. The spacious living area features breathtaking views of the water, providing a serene backdrop for everyday living and entertaining.
Step outside to your own private oasis - a screened-in patio with a sparkling pool and spa overlooking the picturesque canal. With 80 feet of waterfront, a seawall, and a beautiful composite dock with a boat lift, this home is a boater's dream come true. Cruise down the canal to the Myakka River, leading to Charlotte Harbor and the Gulf of Mexico, and embrace the true Florida lifestyle.
The kitchen is a chef's delight, featuring granite countertops, pristine white wood cabinets, and stainless steel appliances, perfect for preparing delicious meals while enjoying water views.
This home boasts high ceilings, crown molding, and wood plank-style tile throughout, adding to its charm and elegance. With a formal dining room, formal living room, and a family room off the kitchen, there's ample space for gatherings and entertaining.
This home has been meticulously maintained, with updates including a new A/C unit in 2018, pool screen and cage replaced in 2023, and a new roof in 2023, offering peace of mind to its lucky new owners.
With 2,485 square feet of living space, there's plenty of room to spread out and enjoy coastal living at its finest.
Residents also have the option to join the optional HOA for access to the community park and boat ramp, adding even more value to this exceptional property.
Don't miss the opportunity to make this waterfront paradise your own - schedule your private showing today!
Location
State FL
County Charlotte
Community Port Charlotte Sec 054
Zoning RSF3.5
Rooms
Other Rooms Family Room, Formal Dining Room Separate
Interior
Interior Features Crown Molding, High Ceilings, Solid Wood Cabinets, Stone Counters, Tray Ceiling(s)
Heating Central, Electric
Cooling Central Air
Flooring Ceramic Tile
Furnishings Unfurnished
Fireplace false
Appliance Built-In Oven, Cooktop, Dishwasher, Electric Water Heater, Microwave, Refrigerator
Laundry Inside, Laundry Room
Exterior
Exterior Feature Lighting, Rain Gutters, Sliding Doors
Garage Driveway, Garage Door Opener, Golf Cart Parking
Garage Spaces 3.0
Pool Gunite, In Ground
Community Features Park, Playground, Sidewalks
Utilities Available Cable Available, Electricity Connected, Mini Sewer, Public, Sewer Connected, Water Connected
Waterfront true
Waterfront Description Canal - Brackish
View Y/N 1
Water Access 1
Water Access Desc Canal - Brackish
View Water
Roof Type Shingle
Porch Screened
Parking Type Driveway, Garage Door Opener, Golf Cart Parking
Attached Garage true
Garage true
Private Pool Yes
Building
Lot Description FloodZone
Story 1
Entry Level One
Foundation Slab
Lot Size Range 0 to less than 1/4
Sewer Public Sewer
Water Public
Structure Type Block,Stucco
New Construction false
Construction Status Inspections
Schools
Elementary Schools Myakka River Elementary
Middle Schools L.A. Ainger Middle
High Schools Lemon Bay High
Others
Pets Allowed Yes
Senior Community No
Ownership Fee Simple
Monthly Total Fees $6
Acceptable Financing Cash, Conventional, FHA, VA Loan
Membership Fee Required Optional
Listing Terms Cash, Conventional, FHA, VA Loan
Special Listing Condition None
Read Less Info
Want to know what your home might be worth? Contact us for a FREE valuation!

Our team is ready to help you sell your home for the highest possible price ASAP

© 2024 My Florida Regional MLS DBA Stellar MLS. All Rights Reserved.
Bought with PROGRAM REALTY, LLC

Find out why customers are choosing LPT Realty to meet their real estate needs






