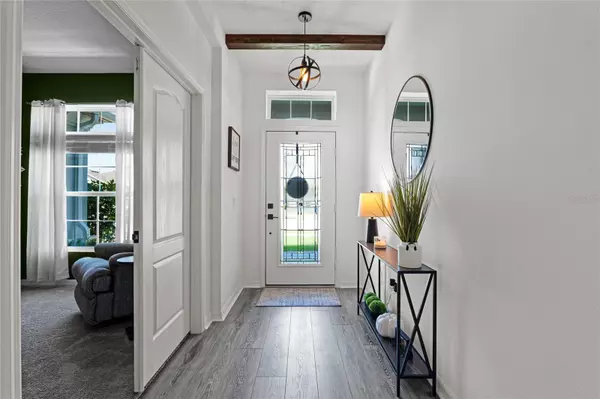$565,000
$565,000
For more information regarding the value of a property, please contact us for a free consultation.
4 Beds
4 Baths
2,822 SqFt
SOLD DATE : 09/09/2024
Key Details
Sold Price $565,000
Property Type Single Family Home
Sub Type Single Family Residence
Listing Status Sold
Purchase Type For Sale
Square Footage 2,822 sqft
Price per Sqft $200
Subdivision Sunset Grove Ph 1
MLS Listing ID O6216311
Sold Date 09/09/24
Bedrooms 4
Full Baths 3
Half Baths 1
Construction Status Appraisal,Financing,Inspections
HOA Fees $90/qua
HOA Y/N Yes
Originating Board Stellar MLS
Year Built 2019
Annual Tax Amount $4,330
Lot Size 7,405 Sqft
Acres 0.17
Property Description
One or more photo(s) has been virtually staged. Welcome to 5368 Carrara Court, a LUXURIOUS dream home offering an exquisite living experience in the coveted Saint Cloud area. This meticulously crafted 1-story residence presents a seamless blend of elegance and functionality, boasting 4 bedrooms, 3.5 bathrooms, a versatile bonus room, and a dedicated office space.
Upon entering, you are welcomed by a spacious living area adorned with a custom-built entertainment center, creating an inviting space for hosting gatherings or enjoying quiet evenings with loved ones. Throughout the home, tasteful accent walls add a touch of sophistication, elevating the ambiance of each room.
The kitchen is a true masterpiece, designed for both culinary enthusiasts and entertainers. Featuring stunning white cabinets, a large oversized island, and breathtaking quartz countertops, it offers a perfect blend of style and functionality. Additional built-in storage ensures a clutter-free environment, while the thoughtfully curated custom details, such as wood beams and a beautiful barn door, add a unique charm. The master suite is a tranquil haven, exuding luxury and relaxation. The spa-like bathroom showcases beautiful tile that resembles marble, a spacious oversized shower, and a custom closet that is nothing short of remarkable. The master bedroom itself is a sanctuary, complete with blackout shades and custom wall trim, creating an atmosphere of serenity and indulgence. The attention to detail extends to the exterior, where a tranquil pond at the front entrance sets the tone for a serene living experience. The backyard is a private oasis, featuring an extended screened lanai and a meticulously manicured garden, providing an idyllic setting for outdoor entertainment and relaxation. The fully fenced property ensures privacy and security. No expense has been spared in the level of finishes and upgrades throughout this remarkable home. From the gorgeous luxury vinyl plank floors to the meticulous wall details and custom paint, every aspect has been thoughtfully considered to create a truly refined and timeless residence. 5368 Carrara Court not only offers exceptional aesthetics but also embodies practicality in a desirable location. Don't miss the opportunity to own this extraordinary home, where luxury and comfort seamlessly converge. Schedule a showing today and immerse yourself in the epitome of refined living. Pre-approval or POF required prior to all showings.
Location
State FL
County Osceola
Community Sunset Grove Ph 1
Zoning RES
Rooms
Other Rooms Den/Library/Office
Interior
Interior Features Built-in Features, Ceiling Fans(s), Eat-in Kitchen, High Ceilings, Kitchen/Family Room Combo, Living Room/Dining Room Combo, Open Floorplan, Solid Surface Counters, Solid Wood Cabinets, Stone Counters, Thermostat, Walk-In Closet(s)
Heating Central, Electric
Cooling Central Air
Flooring Carpet, Ceramic Tile, Luxury Vinyl
Fireplace false
Appliance Dishwasher, Disposal, Electric Water Heater, Microwave, Range, Range Hood, Water Softener
Laundry Inside, Laundry Room
Exterior
Exterior Feature Lighting, Sidewalk, Sliding Doors
Garage Driveway, Garage Door Opener, On Street
Garage Spaces 2.0
Fence Vinyl
Community Features Pool, Sidewalks
Utilities Available Cable Connected, Electricity Connected, Public, Sewer Connected, Street Lights, Underground Utilities, Water Connected
Amenities Available Pool
Waterfront false
Roof Type Shingle
Porch Patio, Rear Porch, Screened
Parking Type Driveway, Garage Door Opener, On Street
Attached Garage true
Garage true
Private Pool No
Building
Lot Description City Limits, Landscaped, Sidewalk, Paved
Entry Level One
Foundation Slab
Lot Size Range 0 to less than 1/4
Sewer Public Sewer
Water Public
Architectural Style Florida
Structure Type Block,Concrete,Stucco,Wood Frame
New Construction false
Construction Status Appraisal,Financing,Inspections
Schools
Elementary Schools Narcoossee Elementary
Middle Schools Narcoossee Middle
High Schools Tohopekaliga High School
Others
Pets Allowed Yes
HOA Fee Include Pool
Senior Community No
Ownership Fee Simple
Monthly Total Fees $90
Acceptable Financing Cash, Conventional, USDA Loan, VA Loan
Membership Fee Required Required
Listing Terms Cash, Conventional, USDA Loan, VA Loan
Special Listing Condition None
Read Less Info
Want to know what your home might be worth? Contact us for a FREE valuation!

Our team is ready to help you sell your home for the highest possible price ASAP

© 2024 My Florida Regional MLS DBA Stellar MLS. All Rights Reserved.
Bought with AMERITEAM REALTY INC

Find out why customers are choosing LPT Realty to meet their real estate needs






