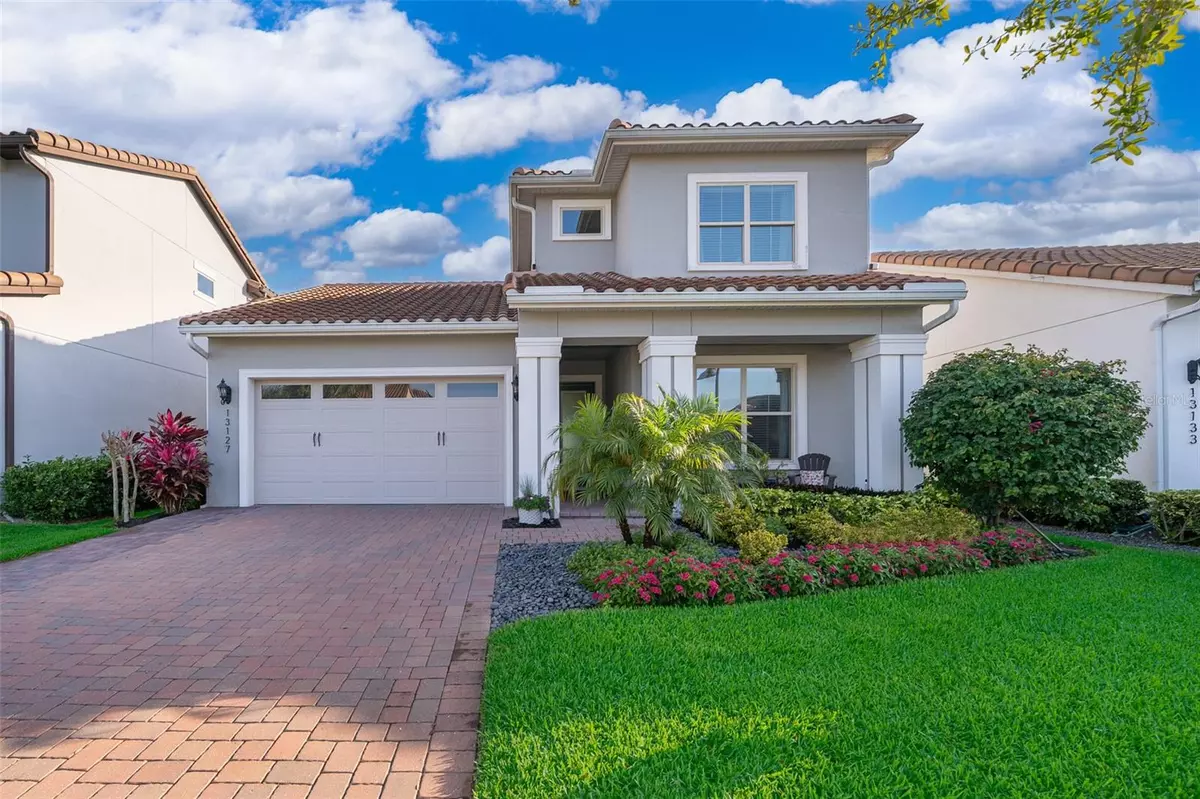$1,100,000
$1,149,999
4.3%For more information regarding the value of a property, please contact us for a free consultation.
4 Beds
4 Baths
3,264 SqFt
SOLD DATE : 05/09/2024
Key Details
Sold Price $1,100,000
Property Type Single Family Home
Sub Type Single Family Residence
Listing Status Sold
Purchase Type For Sale
Square Footage 3,264 sqft
Price per Sqft $337
Subdivision Eagle Crk Village K Ph 1B
MLS Listing ID O6187895
Sold Date 05/09/24
Bedrooms 4
Full Baths 4
Construction Status Financing,Inspections
HOA Fees $183/qua
HOA Y/N Yes
Originating Board Stellar MLS
Year Built 2019
Annual Tax Amount $9,094
Lot Size 6,969 Sqft
Acres 0.16
Lot Dimensions 137X55X136X49
Property Description
Welcome 13127 Stanthorne Avenue, a 4-bedroom, 4-bathroom home nestled within the 24-hour guard gated, golfing community of the Eagle Creek community. Situated on the 15th hole, this well-appointed home greets you with curb appeal from the moment you arrive with lush, tropical landscaping, extended brick paver driveway, durable tile roof, and an inviting front porch. Upon entering, you are greeted by a warm and inviting atmosphere, with tile flooring that effortlessly guides you past the first floor guest bedroom and bathroom and into the open-concept living space. The gourmet kitchen features stainless steel appliances, quartz countertops, a walk in pantry, and a generous center island that seamlessly transitions into the dining and living spaces—perfect for hosting gatherings and enjoying daily life. Retire to the comfort of the first-floor primary bedroom featuring a stunning ensuite sure to impress. The expansive dual sink vanity, oversized dual head walk-in shower, and private water closet thoughtfully connects to the sizable walk-in closet, and through to the laundry room. Heading upstairs, away from the hustle and bustle, you’ll find two generously sized bedrooms and a full size bathroom. Here, you’ll also find a convenient second living space that opens to a private balcony providing sweeping views of the golf course and picturesque sunrises. Heading back downstairs through the 3-panel sliding glass door, you're greeted with the covered screened-in lanai that features a fully-equipped outdoor summer kitchen with an oversized granite serving bar overlooking the sparkling heated pool with views of the lush golf course harmonizing leisure and outdoor living. Notable highlights include a central vacuum for easy clean-up, a fenced back yard, cabana bathroom, security lighting, security system, and built-in ceiling speakers in the living room. When you are not entertaining or relaxing in this sanctuary, step out to enjoy the pleasures of this community that are second to none. With amenities such as a championship golf course, 24-hour gate guard, ground maintenance, a state-of-the-art clubhouse, fitness center, resort-style community pool, dog park, tennis and basketball courts, and much more — life here is as active or relaxed as you choose it to be. This coveted address, in the heart of Lake Nona, benefits from close proximity to top-rated schools, diverse shopping and dining options, along with convenient access to major highways making commuting, traveling or heading to the theme parks a breeze. This home redefines what dreams are made of so schedule your private showing today. src="https://my.matterport.com/show/?m=CTbBtH1SAgT"
frameborder="0" allowfullscreen allow="xr-spatial-tracking">
Location
State FL
County Orange
Community Eagle Crk Village K Ph 1B
Zoning P-D
Rooms
Other Rooms Family Room
Interior
Interior Features Ceiling Fans(s), Central Vaccum, Eat-in Kitchen, High Ceilings, Living Room/Dining Room Combo, Open Floorplan, Stone Counters, Thermostat, Walk-In Closet(s)
Heating Central, Electric
Cooling Central Air, Zoned
Flooring Carpet, Ceramic Tile
Fireplace false
Appliance Built-In Oven, Cooktop, Dishwasher, Disposal, Dryer, Electric Water Heater, Microwave, Range Hood, Refrigerator, Washer
Laundry Electric Dryer Hookup, Inside, Laundry Room, Washer Hookup
Exterior
Exterior Feature Balcony, Irrigation System, Lighting, Outdoor Kitchen, Rain Gutters, Sidewalk
Garage Driveway, Garage Door Opener, Oversized
Garage Spaces 2.0
Pool Gunite, Heated, In Ground, Lighting, Screen Enclosure
Community Features Deed Restrictions, Fitness Center, Gated Community - Guard, Golf Carts OK, Golf, Irrigation-Reclaimed Water, Park, Playground, Pool, Sidewalks, Tennis Courts
Utilities Available BB/HS Internet Available, Cable Available, Electricity Connected, Phone Available, Public, Sewer Connected, Street Lights, Water Connected
Amenities Available Basketball Court
Waterfront false
View Golf Course
Roof Type Tile
Porch Covered, Front Porch, Rear Porch, Screened
Attached Garage true
Garage true
Private Pool Yes
Building
Lot Description In County, Landscaped, On Golf Course, Sidewalk, Paved
Story 2
Entry Level Two
Foundation Slab
Lot Size Range 0 to less than 1/4
Builder Name Jones Homes
Sewer Public Sewer
Water Public
Structure Type Block,Stucco
New Construction false
Construction Status Financing,Inspections
Schools
Elementary Schools Eagle Creek Elementary
Middle Schools Lake Nona Middle School
High Schools Lake Nona High
Others
Pets Allowed Number Limit
HOA Fee Include Guard - 24 Hour,Pool,Maintenance Grounds,Recreational Facilities
Senior Community No
Ownership Fee Simple
Monthly Total Fees $183
Acceptable Financing Cash, Conventional
Membership Fee Required Required
Listing Terms Cash, Conventional
Num of Pet 2
Special Listing Condition None
Read Less Info
Want to know what your home might be worth? Contact us for a FREE valuation!

Our team is ready to help you sell your home for the highest possible price ASAP

© 2024 My Florida Regional MLS DBA Stellar MLS. All Rights Reserved.
Bought with ORLANDO PROPERTY ADVISORS

Find out why customers are choosing LPT Realty to meet their real estate needs






