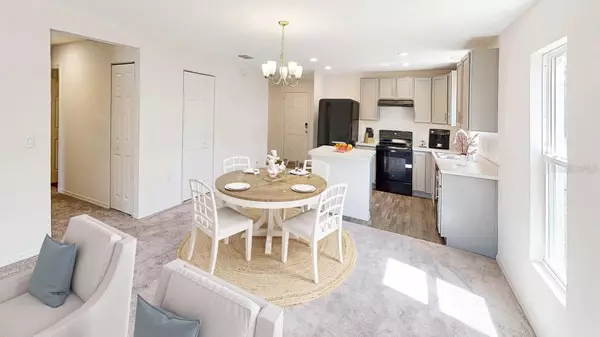3 Beds
2 Baths
1,546 SqFt
3 Beds
2 Baths
1,546 SqFt
Key Details
Property Type Single Family Home
Sub Type Single Family Residence
Listing Status Active
Purchase Type For Sale
Square Footage 1,546 sqft
Price per Sqft $170
Subdivision Inverness Highlands Unit 01
MLS Listing ID O6284185
Bedrooms 3
Full Baths 2
Construction Status Completed
HOA Y/N No
Originating Board Stellar MLS
Year Built 2025
Annual Tax Amount $87
Lot Size 9,583 Sqft
Acres 0.22
Property Sub-Type Single Family Residence
Property Description
Just off the foyer, you'll find a versatile flex space, perfect for a home office, playroom, or additional living area tailored to your needs.
The kitchen is a chef's dream, featuring white quartz countertops, stylish gray cabinetry, a spacious island, and a dining area, ideal for both casual meals and entertaining. A generous pantry and included refrigerator provide modern convenience and efficiency.
Designed with both style and durability in mind, luxury plank flooring enhances the main living areas, bathrooms, kitchen, and laundry room, offering a sleek and functional touch. Plush carpeting in the bedrooms adds warmth and comfort, creating a cozy retreat.
This home is equipped with smart home features to enhance security and convenience, including a Ring Video Doorbell, Smart Thermostat, and Keyless Entry Smart Door Lock, allowing you to stay connected and in control no matter where you are.
Enjoy the beauty of the professionally landscaped yard, adding curb appeal and a welcoming outdoor ambiance. The extended rear patio provides the perfect space for outdoor dining, entertaining, or simply unwinding while soaking in the Florida sunshine.
For added peace of mind, this home comes with a full builder warranty, ensuring quality craftsmanship and long-term value.
With a perfect blend of style, technology, and location, this exceptional home is designed for modern living—don't miss the opportunity to make it yours!
Location
State FL
County Citrus
Community Inverness Highlands Unit 01
Zoning MDR
Rooms
Other Rooms Great Room
Interior
Interior Features Open Floorplan, Primary Bedroom Main Floor, Smart Home, Stone Counters, Thermostat, Walk-In Closet(s)
Heating Central, Electric
Cooling Central Air
Flooring Carpet, Luxury Vinyl
Furnishings Unfurnished
Fireplace false
Appliance Dishwasher, Disposal, Electric Water Heater, Microwave, Range, Refrigerator
Laundry Electric Dryer Hookup, Laundry Room, Washer Hookup
Exterior
Exterior Feature Sliding Doors
Parking Features Driveway, Garage Door Opener
Garage Spaces 2.0
Utilities Available Cable Available
Roof Type Shingle
Porch Patio
Attached Garage true
Garage true
Private Pool No
Building
Lot Description Landscaped
Entry Level One
Foundation Slab
Lot Size Range 0 to less than 1/4
Builder Name Focus Homes
Sewer Septic Tank
Water Well
Structure Type Vinyl Siding,Wood Frame
New Construction true
Construction Status Completed
Schools
Elementary Schools Pleasant Grove Elementary School
Middle Schools Inverness Middle School
High Schools Citrus High School
Others
Pets Allowed Yes
Senior Community No
Ownership Fee Simple
Acceptable Financing Cash, Conventional, FHA, VA Loan
Listing Terms Cash, Conventional, FHA, VA Loan
Special Listing Condition None
Virtual Tour https://www.propertypanorama.com/instaview/stellar/O6284185

Find out why customers are choosing LPT Realty to meet their real estate needs






