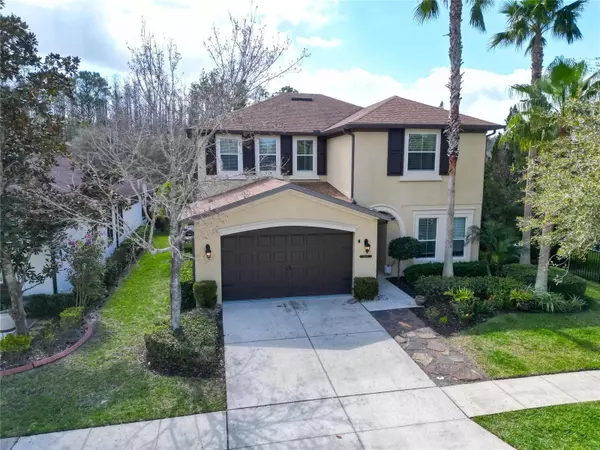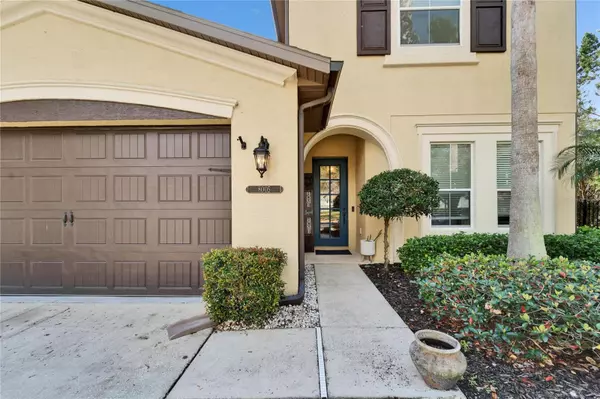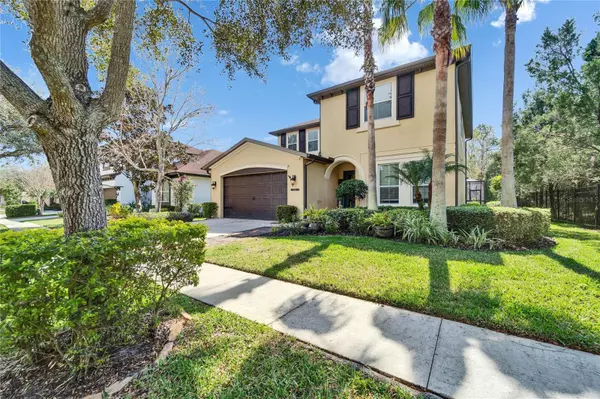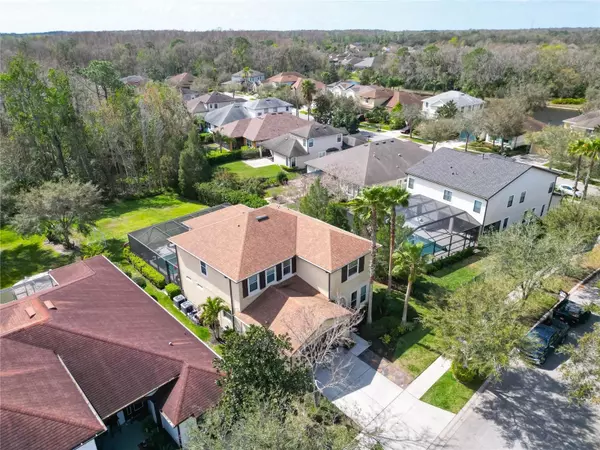4 Beds
3 Baths
3,044 SqFt
4 Beds
3 Baths
3,044 SqFt
Key Details
Property Type Single Family Home
Sub Type Single Family Residence
Listing Status Active
Purchase Type For Sale
Square Footage 3,044 sqft
Price per Sqft $236
Subdivision Grand Hampton Ph 4
MLS Listing ID TB8352800
Bedrooms 4
Full Baths 3
Construction Status Completed
HOA Fees $581/qua
HOA Y/N Yes
Originating Board Stellar MLS
Year Built 2010
Annual Tax Amount $6,829
Lot Size 10,890 Sqft
Acres 0.25
Property Sub-Type Single Family Residence
Property Description
Welcome to this beautifully upgraded 4-bedroom, 3-bathroom home in the highly sought-after Grand Hampton community.
Offering 3,100 sq. ft. of luxurious living space, this home is a true masterpiece, featuring 12ft ceilings, high-impact glass windows and doors built to withstand a Category 5 hurricane for ultimate peace of mind.
Step outside to your custom-designed pool and spa, added just four years ago, complete with upgraded spa jets, a gas heating system, and a Nebula cage lighting system, creating a breathtaking nighttime ambiance.
The Shellock pavers add a unique touch to this outdoor oasis. Enjoy the large, open backyard with lush conservation views, offering the ultimate privacy with no rear neighbors-perfect for relaxation and entertaining.
Inside, you'll find tasteful upgrades and high-end finishes throughout, including crown molding in every room, custom window and sliding door moldings, and elegant trim work in the foyer and dining room. The butler bar adds convenience and style, perfect for entertaining.
The upgraded luxury vinyl plank (LVP) flooring extends up the staircase and throughout the second level, leading to a spacious bonus room. The primary suite is a true retreat, featuring two large walk-in closets and a private balcony, perfect for enjoying your morning coffee or evening sunsets.
Located in the resort-style Grand Hampton community, residents enjoy a 24-hour guard-gated entrance, resort-style pools, tennis courts, a fitness center, and scenic walking trails. Conveniently close to top-rated schools, shopping, dining, and major highways, this home is a must-see!
Schedule your private showing today and experience the best of luxury living in Grand Hampton!
Location
State FL
County Hillsborough
Community Grand Hampton Ph 4
Zoning PD-A
Rooms
Other Rooms Bonus Room, Family Room, Formal Dining Room Separate
Interior
Interior Features Built-in Features, Ceiling Fans(s), Coffered Ceiling(s), Crown Molding, Dry Bar, Eat-in Kitchen, High Ceilings, Kitchen/Family Room Combo, PrimaryBedroom Upstairs, Stone Counters
Heating Natural Gas
Cooling Central Air
Flooring Brick, Carpet, Ceramic Tile, Wood
Fireplace false
Appliance Bar Fridge, Built-In Oven, Cooktop, Dishwasher, Disposal, Dryer, Exhaust Fan, Microwave, Refrigerator, Water Softener
Laundry Laundry Room, Upper Level
Exterior
Exterior Feature Awning(s), Lighting, Private Mailbox, Rain Gutters, Sliding Doors
Garage Spaces 2.0
Pool Child Safety Fence, Heated, In Ground, Lighting, Salt Water, Screen Enclosure, Tile
Community Features Clubhouse, Fitness Center, Gated Community - Guard, Park, Playground, Pool, Sidewalks, Tennis Courts
Utilities Available BB/HS Internet Available, Cable Available, Electricity Connected, Natural Gas Connected
View Trees/Woods
Roof Type Shingle
Attached Garage true
Garage true
Private Pool Yes
Building
Story 2
Entry Level Two
Foundation Slab
Lot Size Range 1/4 to less than 1/2
Sewer Public Sewer
Water Public
Structure Type Block,Concrete,Stucco
New Construction false
Construction Status Completed
Schools
Elementary Schools Turner Elem-Hb
Middle Schools Bartels Middle
High Schools Wharton-Hb
Others
Pets Allowed Cats OK, Dogs OK
HOA Fee Include Guard - 24 Hour
Senior Community No
Ownership Fee Simple
Monthly Total Fees $193
Acceptable Financing Cash, Conventional, FHA, VA Loan
Membership Fee Required Required
Listing Terms Cash, Conventional, FHA, VA Loan
Special Listing Condition None
Virtual Tour https://www.propertypanorama.com/instaview/stellar/TB8352800

Find out why customers are choosing LPT Realty to meet their real estate needs






