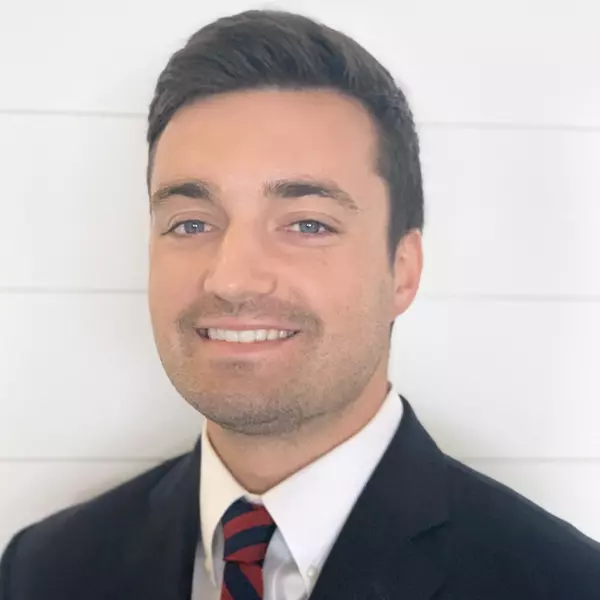
10 Beds
7 Baths
6,051 SqFt
10 Beds
7 Baths
6,051 SqFt
Key Details
Property Type Manufactured Home
Sub Type Manufactured Home - Post 1977
Listing Status Active
Purchase Type For Sale
Square Footage 6,051 sqft
Price per Sqft $104
Subdivision Horse Farm Ranchettes 17
MLS Listing ID OM687227
Bedrooms 10
Full Baths 7
HOA Y/N No
Originating Board Stellar MLS
Year Built 2000
Annual Tax Amount $3,771
Lot Size 8.860 Acres
Acres 8.86
Lot Dimensions 1253x308
Property Description
Location
State FL
County Marion
Community Horse Farm Ranchettes 17
Zoning A1
Rooms
Other Rooms Bonus Room
Interior
Interior Features Ceiling Fans(s), Eat-in Kitchen, High Ceilings, Living Room/Dining Room Combo, Split Bedroom, Vaulted Ceiling(s), Walk-In Closet(s)
Heating Central
Cooling Central Air
Flooring Carpet, Laminate
Fireplaces Type Living Room
Furnishings Negotiable
Fireplace true
Appliance Cooktop, Electric Water Heater, Ice Maker, Range, Refrigerator
Laundry Inside, Laundry Room
Exterior
Exterior Feature Rain Gutters
Garage Circular Driveway, Driveway
Fence Fenced, Wire, Wood
Community Features Horses Allowed
Utilities Available Electricity Connected
Waterfront false
View Garden
Roof Type Shingle
Porch Deck
Parking Type Circular Driveway, Driveway
Garage false
Private Pool No
Building
Lot Description Cleared, Farm, In County, Pasture, Street Dead-End, Private, Zoned for Horses
Story 1
Entry Level One
Foundation Pillar/Post/Pier
Lot Size Range 5 to less than 10
Sewer Septic Tank
Water Well
Architectural Style Ranch
Structure Type Vinyl Siding
New Construction false
Others
Pets Allowed Yes
Senior Community No
Ownership Fee Simple
Acceptable Financing Cash, Other
Horse Property None
Listing Terms Cash, Other
Special Listing Condition None


Find out why customers are choosing LPT Realty to meet their real estate needs






