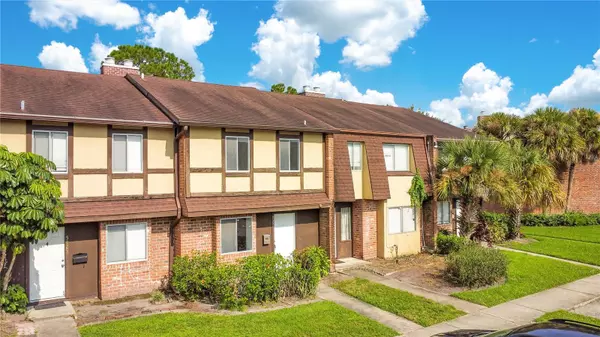
3 Beds
3 Baths
1,216 SqFt
3 Beds
3 Baths
1,216 SqFt
Key Details
Property Type Condo
Sub Type Condominium
Listing Status Active
Purchase Type For Sale
Square Footage 1,216 sqft
Price per Sqft $131
Subdivision Huntington On Green Condo
MLS Listing ID O6234852
Bedrooms 3
Full Baths 2
Half Baths 1
HOA Fees $238/mo
HOA Y/N Yes
Originating Board Stellar MLS
Year Built 1974
Annual Tax Amount $1,456
Lot Size 871 Sqft
Acres 0.02
Property Description
The open floor plan is filled with natural light, creating a bright and welcoming atmosphere. The spacious owner’s suite features dual closets and opens onto a private balcony, offering a peaceful retreat.
Whether you're looking for an investment property or a place to call your own, this townhome is an excellent choice. Don’t miss out—schedule your showing today and discover everything this fantastic property offers!
Location
State FL
County Orange
Community Huntington On Green Condo
Zoning R-3
Interior
Interior Features Ceiling Fans(s), Open Floorplan
Heating Central
Cooling Central Air
Flooring Carpet, Tile
Fireplace true
Appliance Dishwasher, Range, Refrigerator
Laundry Laundry Room
Exterior
Exterior Feature Balcony
Garage Assigned
Community Features Pool
Utilities Available Electricity Connected, Sewer Connected, Water Connected
Waterfront false
Roof Type Shingle
Parking Type Assigned
Garage false
Private Pool No
Building
Story 2
Entry Level Two
Foundation Slab
Lot Size Range 0 to less than 1/4
Sewer Public Sewer
Water Public
Structure Type Block,Brick,Stucco
New Construction false
Schools
Elementary Schools Millennia Elementary
Middle Schools Memorial Middle
High Schools Oak Ridge High
Others
Pets Allowed Yes
HOA Fee Include Other
Senior Community No
Ownership Fee Simple
Monthly Total Fees $238
Acceptable Financing Cash, Conventional, Owner Financing
Membership Fee Required Required
Listing Terms Cash, Conventional, Owner Financing
Special Listing Condition None


Find out why customers are choosing LPT Realty to meet their real estate needs






