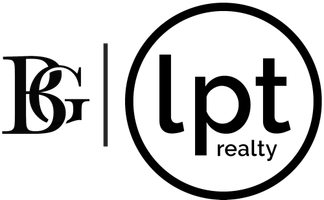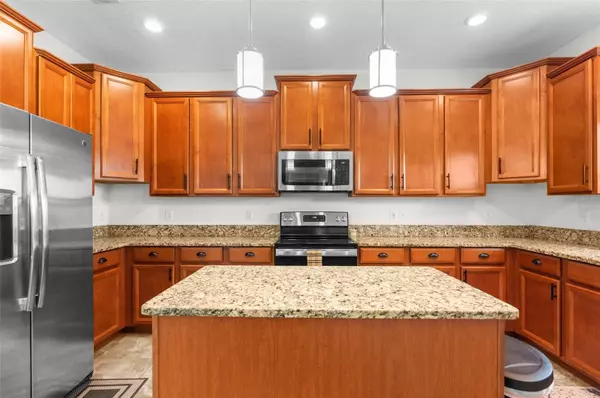
4 Beds
3 Baths
2,441 SqFt
4 Beds
3 Baths
2,441 SqFt
Key Details
Property Type Single Family Home
Sub Type Single Family Residence
Listing Status Active
Purchase Type For Sale
Square Footage 2,441 sqft
Price per Sqft $155
Subdivision Briar Oaks Village 01
MLS Listing ID W7867209
Bedrooms 4
Full Baths 2
Half Baths 1
HOA Fees $72/mo
HOA Y/N Yes
Originating Board Stellar MLS
Year Built 2014
Annual Tax Amount $3,283
Lot Size 6,534 Sqft
Acres 0.15
Lot Dimensions 60x110
Property Description
DOWNSTAIRS: 2 car garage + grand entrance and foyer into the home + spacious front living room with high ceilings and beautiful arched ceiling into the dining room + large island kitchen with an open floor plan into breakfast nook and large family room! 1/2 bath downstairs for guests and convenience! Big glass sliders lead to the covered lanai outside and offer you long distance views of just the beautiful trees and backyard and no other homes!! The rear lanai is very spacious and great for entertaining and grilling outside!!
UPSTAIRS: 4 bedrooms + 2 full bathrooms + laundry room! The master bedroom has and ensuite bathroom with real wood cabinets, soaking tub, and large glass-frame walk-in shower, dual sinks and a very large walk-in closet!! The other 3 bedrooms are good size and the laundry room is upstairs where all the bedrooms are!
Located in the desirable community of BRIAR OAKS VILLAGE and close to everything near US 19 and County Line Road! 15 minutes to kayaking and paddle-boarding the clear Weeki Wachee River, swimming with the manatees, boating, fishing, watching the sunset at Hudson Beach, restaurants on the water, Sunwest fresh water beach and water activities! Minutes to Bayonet Point Hospital. 45 minutes to Tampa International Airport! 1 hour to TOP US Beaches!
Location
State FL
County Pasco
Community Briar Oaks Village 01
Zoning MPUD
Rooms
Other Rooms Breakfast Room Separate, Family Room, Formal Dining Room Separate, Formal Living Room Separate, Inside Utility
Interior
Interior Features Ceiling Fans(s), Crown Molding, Eat-in Kitchen, High Ceilings, Kitchen/Family Room Combo, Living Room/Dining Room Combo, Open Floorplan, PrimaryBedroom Upstairs, Solid Surface Counters, Solid Wood Cabinets, Walk-In Closet(s), Window Treatments
Heating Central, Electric
Cooling Central Air
Flooring Carpet, Ceramic Tile
Furnishings Unfurnished
Fireplace false
Appliance Dishwasher, Microwave, Range, Refrigerator
Laundry Inside, Upper Level
Exterior
Exterior Feature Irrigation System
Garage Driveway
Garage Spaces 2.0
Community Features Deed Restrictions, Sidewalks
Utilities Available BB/HS Internet Available, Cable Available, Electricity Connected, Fire Hydrant, Public, Sewer Connected, Underground Utilities, Water Connected
Waterfront false
View Trees/Woods
Roof Type Shingle
Porch Covered, Rear Porch
Attached Garage true
Garage true
Private Pool No
Building
Lot Description Cul-De-Sac, In County, Landscaped, Level, Sidewalk, Paved
Entry Level Two
Foundation Slab
Lot Size Range 0 to less than 1/4
Builder Name Lennar
Sewer Public Sewer
Water Public
Architectural Style Contemporary
Structure Type Block,Stucco,Wood Frame
New Construction false
Schools
Elementary Schools Shady Hills Elementary-Po
Middle Schools Crews Lake Middle-Po
High Schools Hudson High-Po
Others
Pets Allowed Yes
Senior Community No
Ownership Fee Simple
Monthly Total Fees $72
Acceptable Financing Cash, Conventional, FHA, VA Loan
Membership Fee Required Required
Listing Terms Cash, Conventional, FHA, VA Loan
Num of Pet 2
Special Listing Condition None


Find out why customers are choosing LPT Realty to meet their real estate needs






