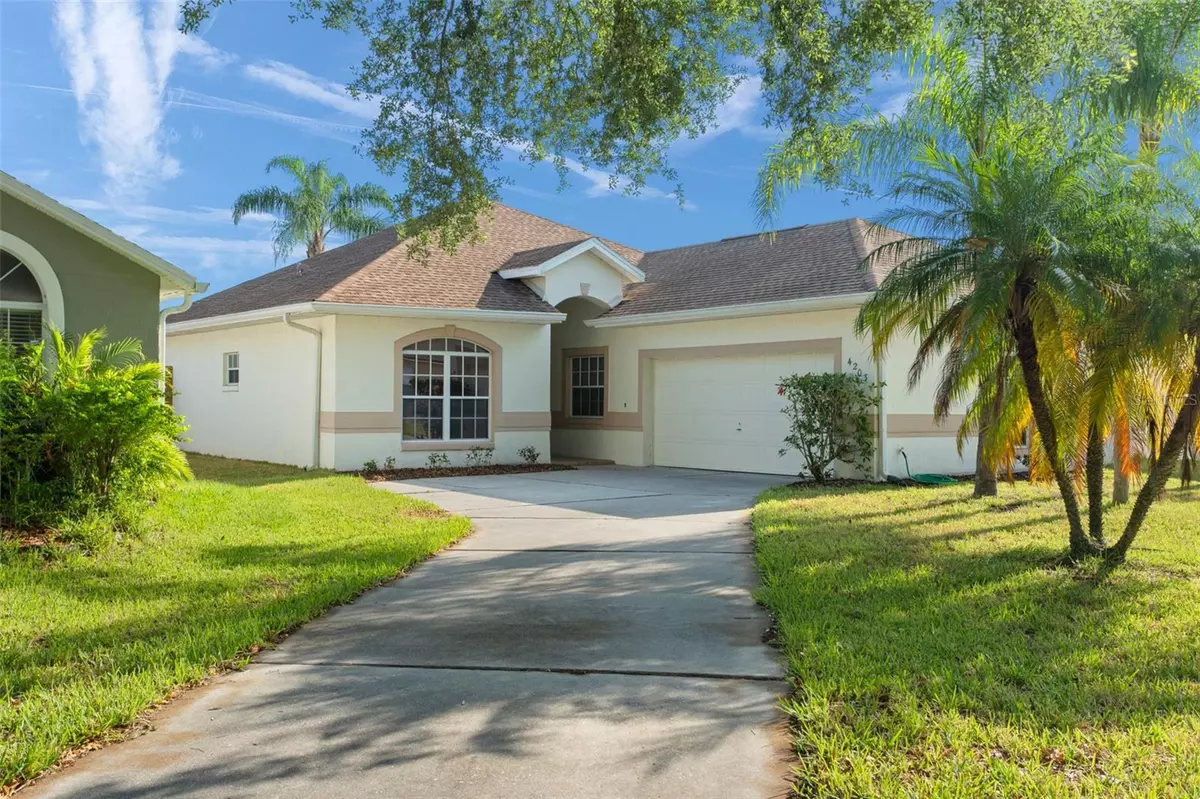
3 Beds
2 Baths
1,564 SqFt
3 Beds
2 Baths
1,564 SqFt
Key Details
Property Type Single Family Home
Sub Type Single Family Residence
Listing Status Pending
Purchase Type For Sale
Square Footage 1,564 sqft
Price per Sqft $274
Subdivision Creekwood Unit 2
MLS Listing ID O6208102
Bedrooms 3
Full Baths 2
HOA Fees $60/qua
HOA Y/N Yes
Originating Board Stellar MLS
Year Built 1999
Annual Tax Amount $4,651
Lot Size 6,534 Sqft
Acres 0.15
Property Description
Location
State FL
County Seminole
Community Creekwood Unit 2
Zoning R-1BB
Rooms
Other Rooms Great Room
Interior
Interior Features Ceiling Fans(s), High Ceilings, Open Floorplan
Heating Central
Cooling Central Air
Flooring Carpet, Laminate, Tile
Fireplace false
Appliance Convection Oven, Dishwasher, Disposal, Dryer, Microwave, Range, Refrigerator, Washer
Laundry Inside
Exterior
Exterior Feature Lighting, Rain Gutters, Sidewalk, Sliding Doors
Garage Driveway, Garage Door Opener
Garage Spaces 2.0
Fence Fenced, Wood
Utilities Available Cable Connected, Electricity Connected, Public
Waterfront false
Roof Type Shingle
Porch Covered, Rear Porch
Attached Garage true
Garage true
Private Pool No
Building
Story 1
Entry Level One
Foundation Slab
Lot Size Range 0 to less than 1/4
Sewer Public Sewer
Water Public
Architectural Style Florida
Structure Type Block,Stucco
New Construction false
Schools
Elementary Schools Carillon Elementary
Middle Schools Jackson Heights Middle
High Schools Hagerty High
Others
Pets Allowed Yes
Senior Community No
Ownership Fee Simple
Monthly Total Fees $20
Acceptable Financing Cash, Conventional, FHA, VA Loan
Membership Fee Required Required
Listing Terms Cash, Conventional, FHA, VA Loan
Special Listing Condition None


Find out why customers are choosing LPT Realty to meet their real estate needs






