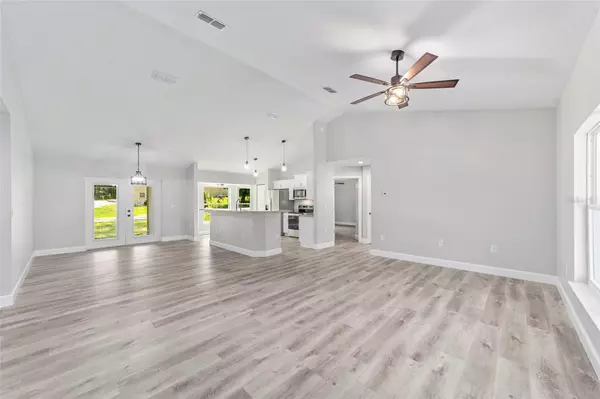
3 Beds
2 Baths
1,684 SqFt
3 Beds
2 Baths
1,684 SqFt
Key Details
Property Type Single Family Home
Sub Type Single Family Residence
Listing Status Active
Purchase Type For Sale
Square Footage 1,684 sqft
Price per Sqft $248
Subdivision Sherwood Hills
MLS Listing ID OM679066
Bedrooms 3
Full Baths 2
HOA Y/N No
Originating Board Stellar MLS
Year Built 2024
Annual Tax Amount $580
Lot Size 0.500 Acres
Acres 0.5
Lot Dimensions 121x180
Property Description
Designed with modern living in mind, this home features an open-concept layout with vaulted ceilings and expansive windows, creating a bright and inviting space. The living area flows effortlessly into the dining space and kitchen, where you'll find granite countertops, high-end Whirlpool stainless steel appliances, ample cabinetry, and a large island with a breakfast bar. A charming bay window adds character and natural light to the kitchen, creating a perfect spot for culinary adventures.
The primary bedroom offers a spacious retreat, complete with dual walk-in closets and an ensuite bath featuring dual vanities, a glass-enclosed shower, and contemporary fixtures. Two additional bedrooms provide flexibility for family, guests, or a home office, each with their own modern bathroom.
Step outside to the covered patio, an ideal space for outdoor dining or relaxation, overlooking a large yard with endless possibilities. Additional highlights include a dedicated laundry room and a two-car garage for added convenience.
Don’t miss the chance to own this exceptional home in a serene setting!
Location
State FL
County Marion
Community Sherwood Hills
Zoning R1
Interior
Interior Features Ceiling Fans(s), Eat-in Kitchen, Open Floorplan, Split Bedroom, Thermostat, Vaulted Ceiling(s), Walk-In Closet(s)
Heating Central, Electric
Cooling Central Air
Flooring Carpet, Laminate
Fireplace false
Appliance Dishwasher, Microwave, Range, Refrigerator
Laundry Electric Dryer Hookup, Inside, Laundry Room, Washer Hookup
Exterior
Exterior Feature French Doors
Garage Garage Door Opener
Garage Spaces 2.0
Utilities Available Electricity Connected, Water Connected
Waterfront false
Roof Type Shingle
Porch Front Porch, Rear Porch
Parking Type Garage Door Opener
Attached Garage true
Garage true
Private Pool No
Building
Lot Description Landscaped
Entry Level One
Foundation Slab
Lot Size Range 1/2 to less than 1
Sewer Septic Tank
Water Well
Structure Type Concrete,Stucco
New Construction true
Others
Senior Community No
Ownership Fee Simple
Acceptable Financing Cash, Conventional, FHA, VA Loan
Listing Terms Cash, Conventional, FHA, VA Loan
Special Listing Condition None


Find out why customers are choosing LPT Realty to meet their real estate needs






